
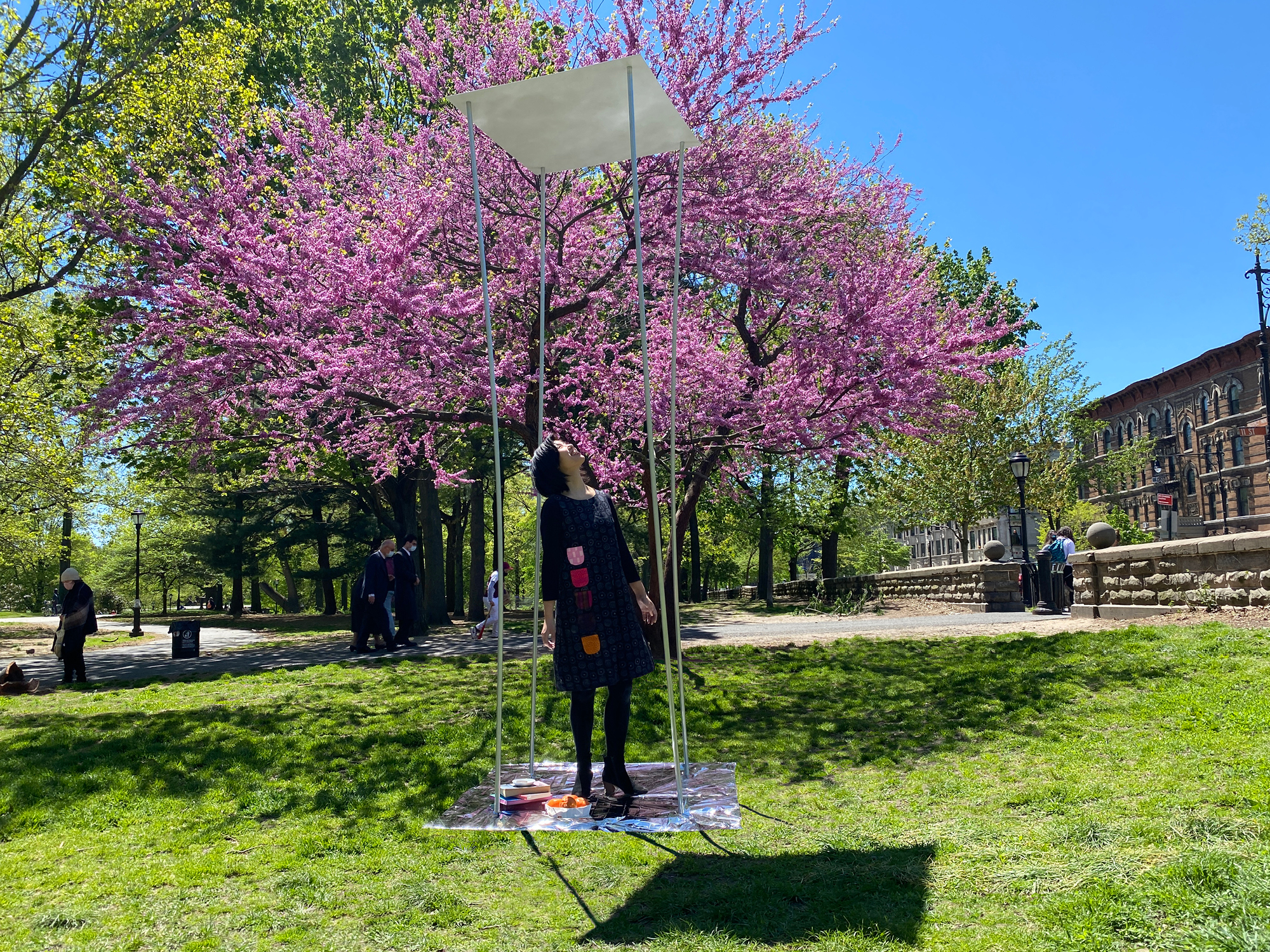

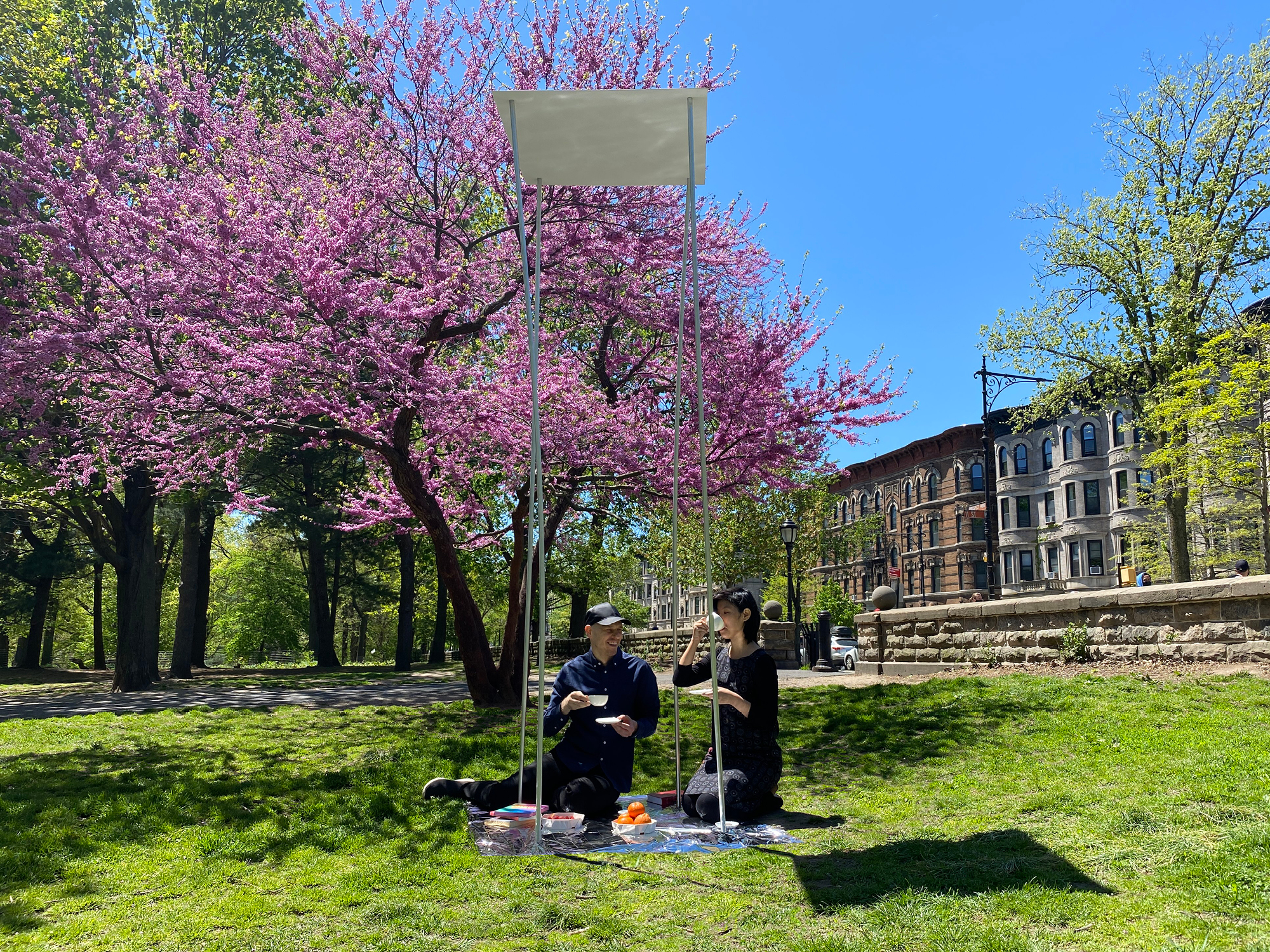
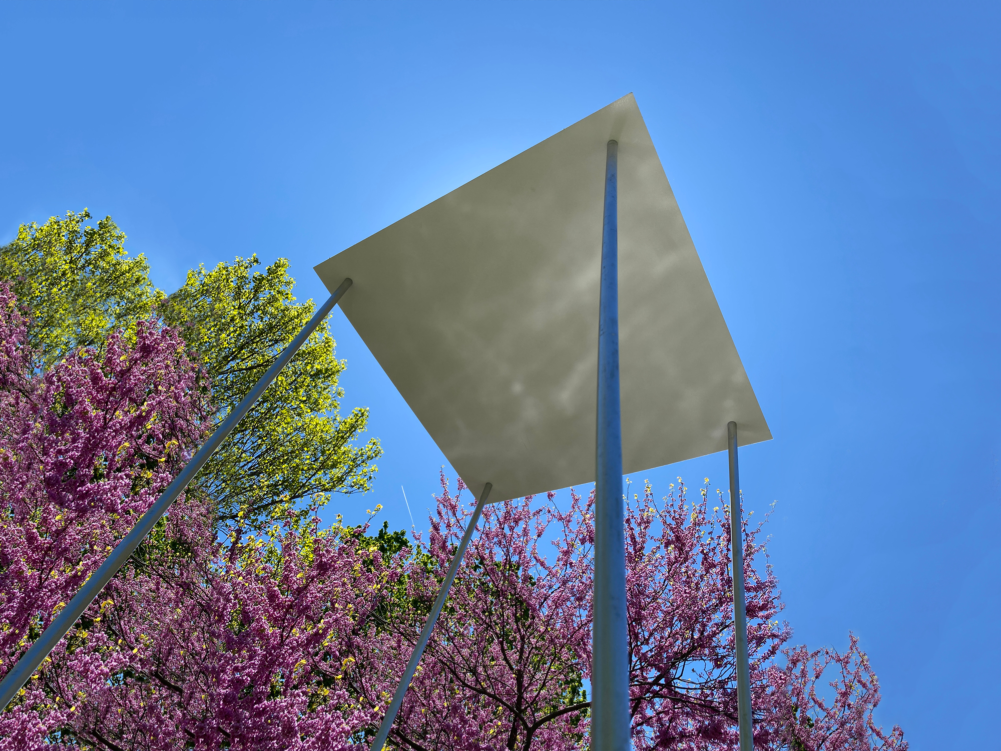
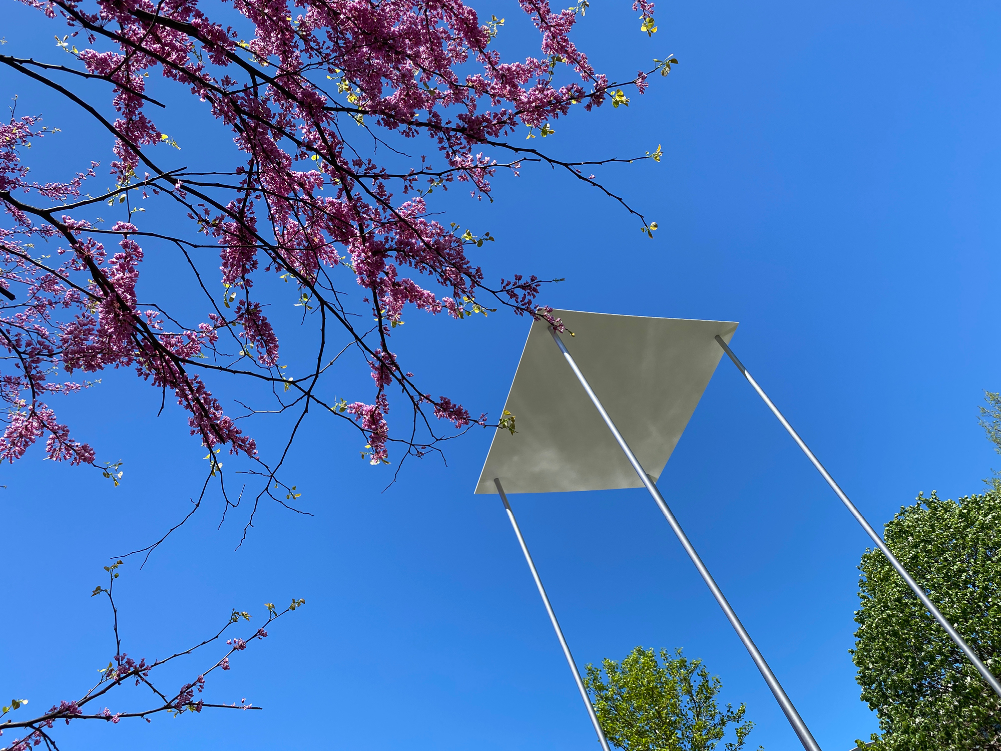
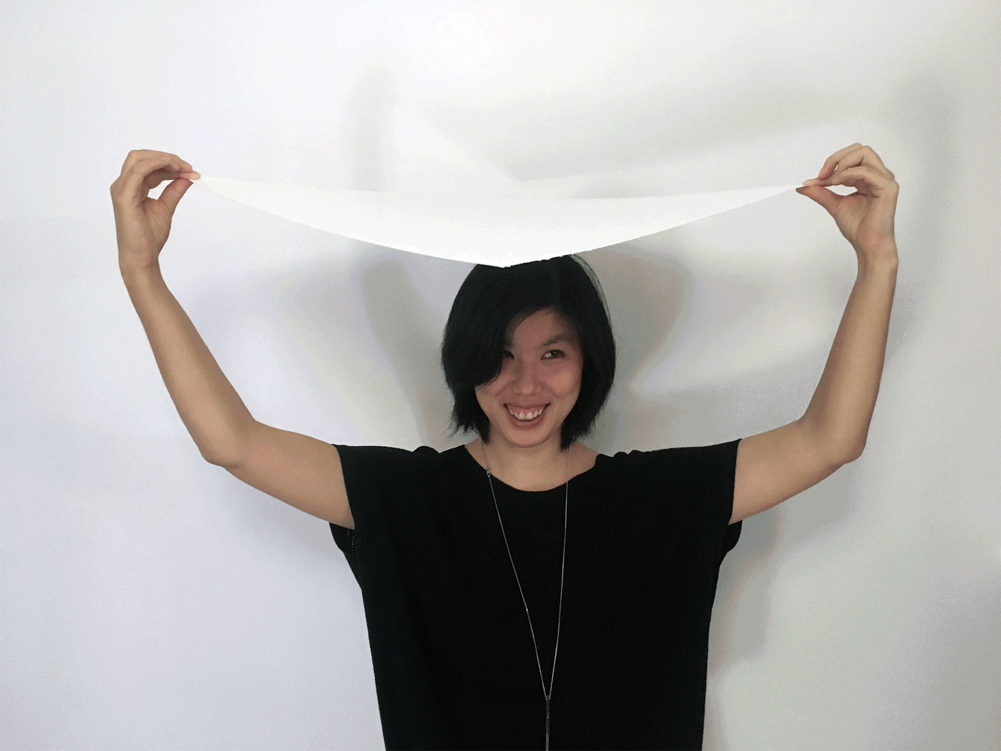
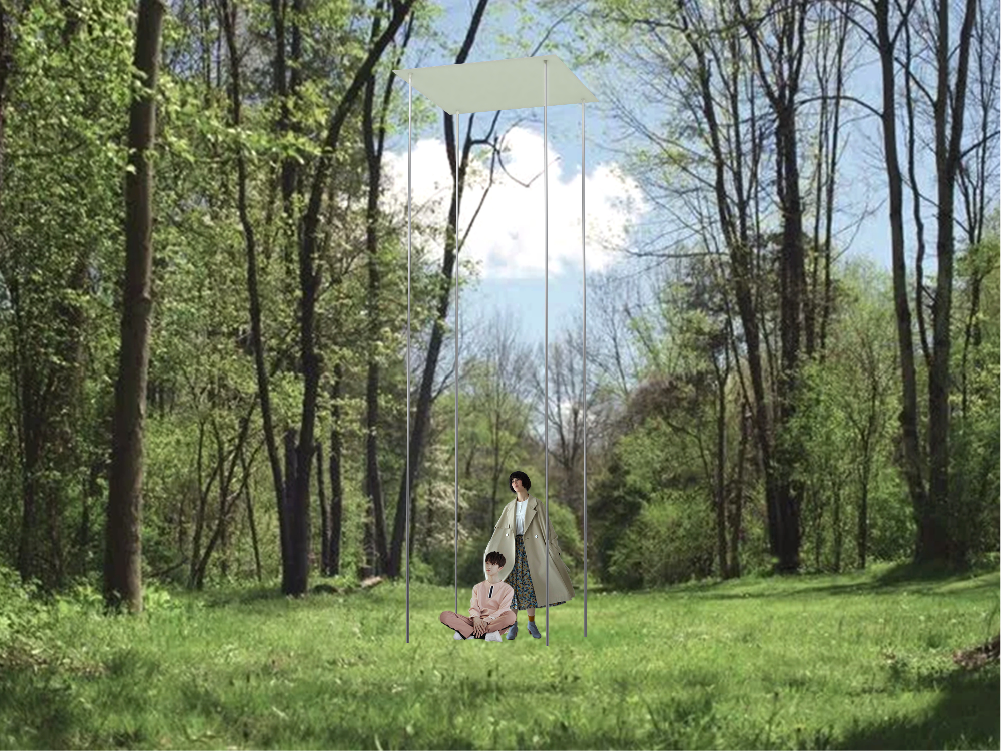
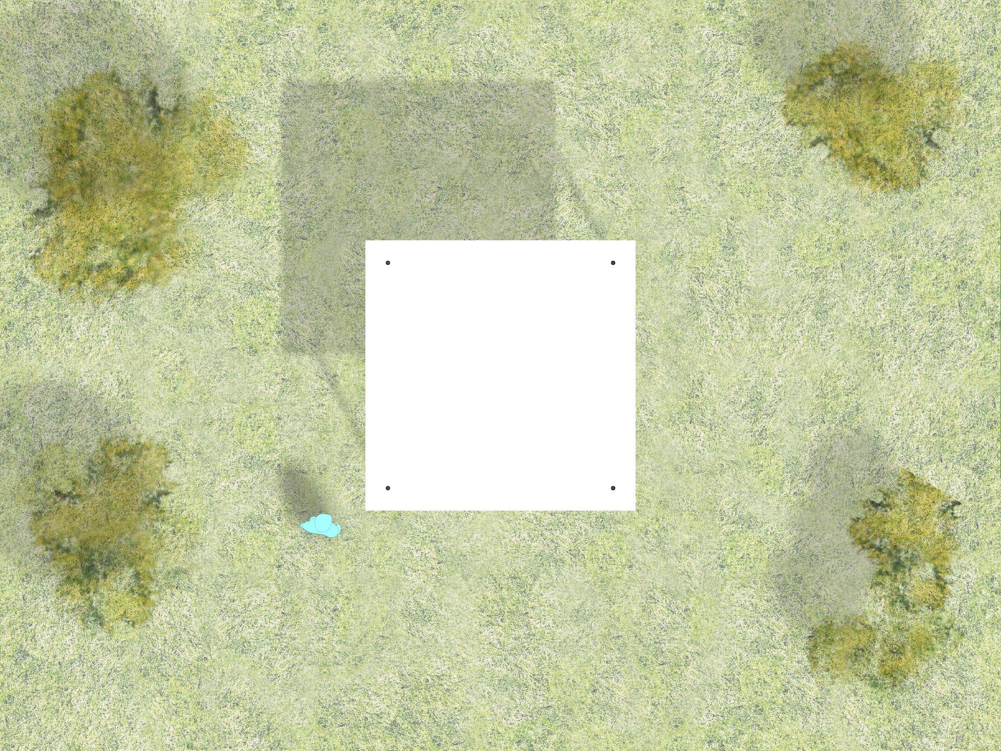

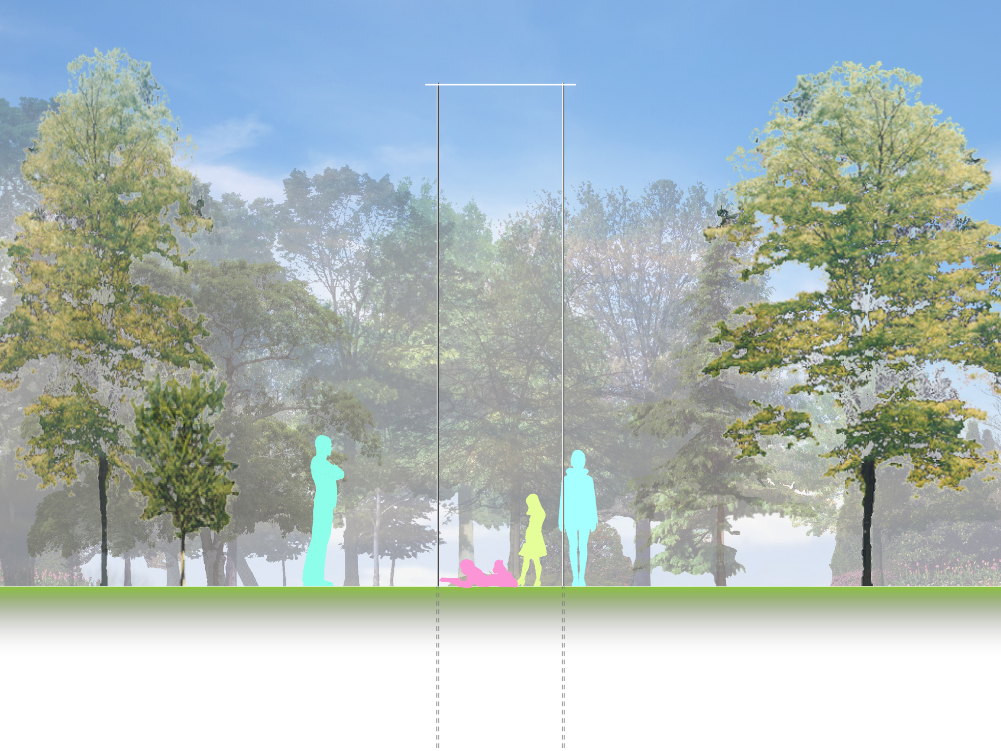


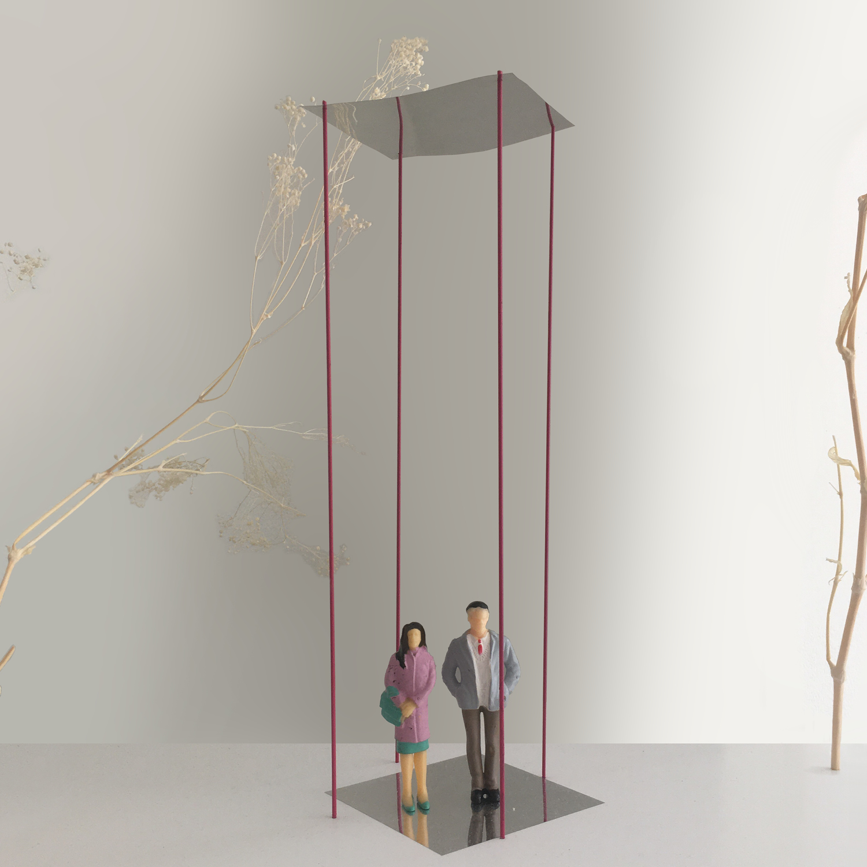
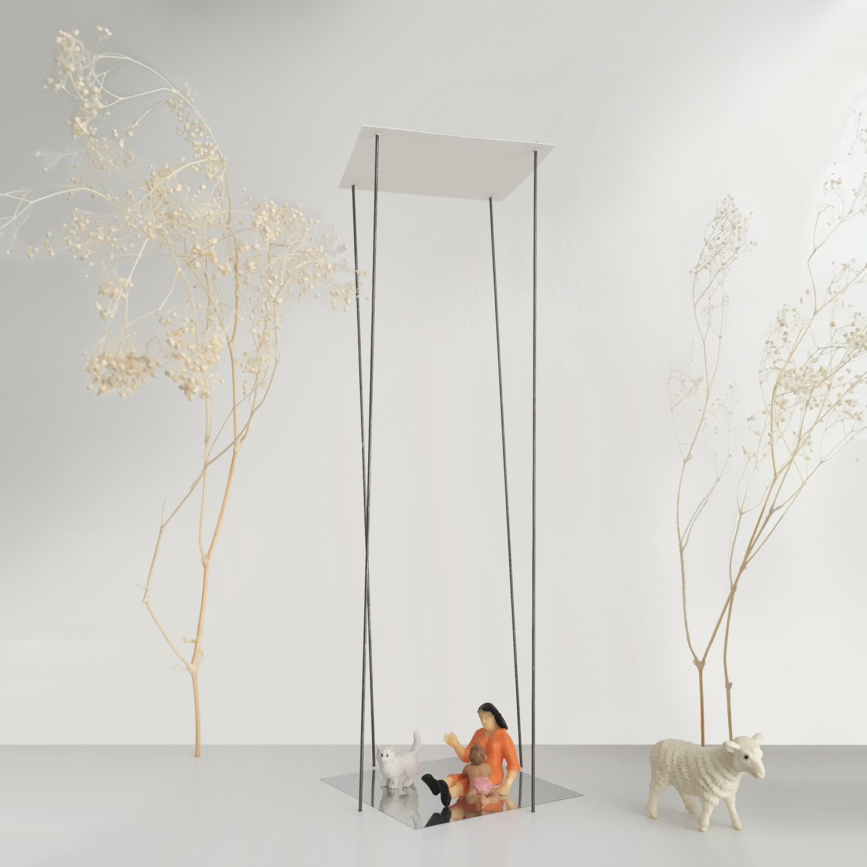
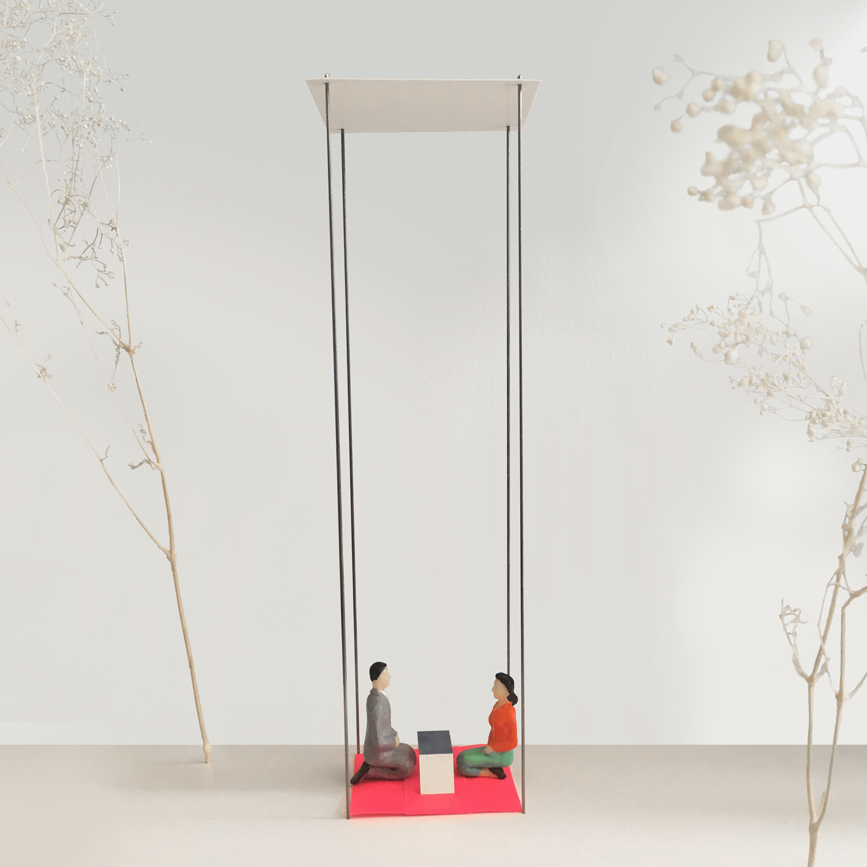
Sway Pavilion
Sway Pavilion is an ephemeral work – both light in spirit and form. The aim is to create as little as possible. To strive towards nothing from space, not something in space. Crafted from readymade materials and easy to assemble, this proto architecture is stripped bare to an absolute minimum of elements. It simple consists of two planes, one of which floats, tenuously joined to four columns that bend and twist with the wind. A thermal blanket at the base captures light from above, thereby turning the ground into the sky, whilst simultaneously reflecting upwards the dappled light beneath its roof.
Individual space for occupation, defined by a 4 × 4-foot plane elevated ten feet in the air, provides room for passive activities like sitting, reading, meditation, eating and drinking tea. Its openness allows for a friend or even a passerby to join and partake. The lack of walls or any other vertical barriers blur spheres between personal and public space. Complete exposure to natural elements and elongated form (of almost absurd proportions) collapses any Renaissance notion of architecture’s utilitas (utility).
Like the cherry blossom’s quick blooming season, Sway Pavilion has a fleeting nature of existence, though it is also capable of renewal and revival in a new location. Its temporal and temporary nature are a given with no permission needed, the structure was disassembled almost as soon as it was erected to make way for a children’s birthday party, for a family who also wanted to enjoy the blossoms of the cherry tree.
Individual space for occupation, defined by a 4 × 4-foot plane elevated ten feet in the air, provides room for passive activities like sitting, reading, meditation, eating and drinking tea. Its openness allows for a friend or even a passerby to join and partake. The lack of walls or any other vertical barriers blur spheres between personal and public space. Complete exposure to natural elements and elongated form (of almost absurd proportions) collapses any Renaissance notion of architecture’s utilitas (utility).
Like the cherry blossom’s quick blooming season, Sway Pavilion has a fleeting nature of existence, though it is also capable of renewal and revival in a new location. Its temporal and temporary nature are a given with no permission needed, the structure was disassembled almost as soon as it was erected to make way for a children’s birthday party, for a family who also wanted to enjoy the blossoms of the cherry tree.
Location
Prospect Park, Brooklyn, NY
Year
2021 - On going
Type
Installation
Status
Construction
Team
Maia Peck, Gregory Serweta
Structural Engineer: James Richardson
Prospect Park, Brooklyn, NY
Year
2021 - On going
Type
Installation
Status
Construction
Team
Maia Peck, Gregory Serweta
Structural Engineer: James Richardson