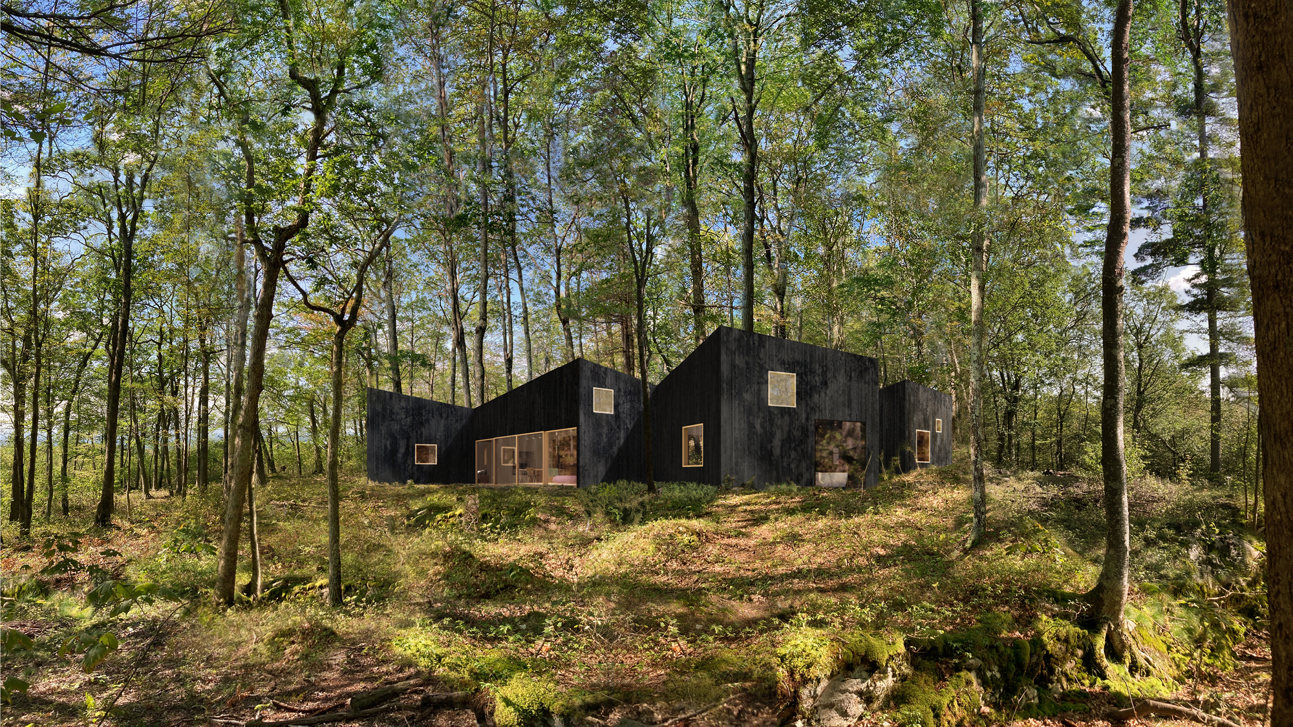

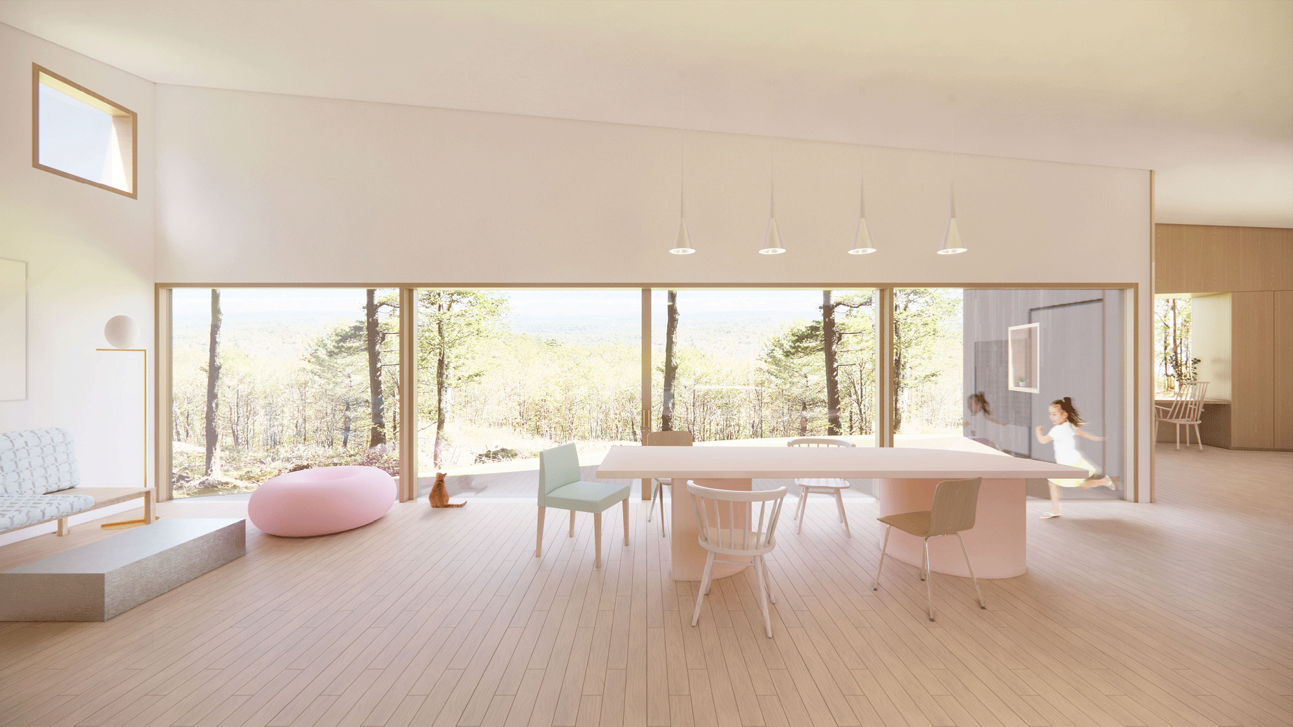
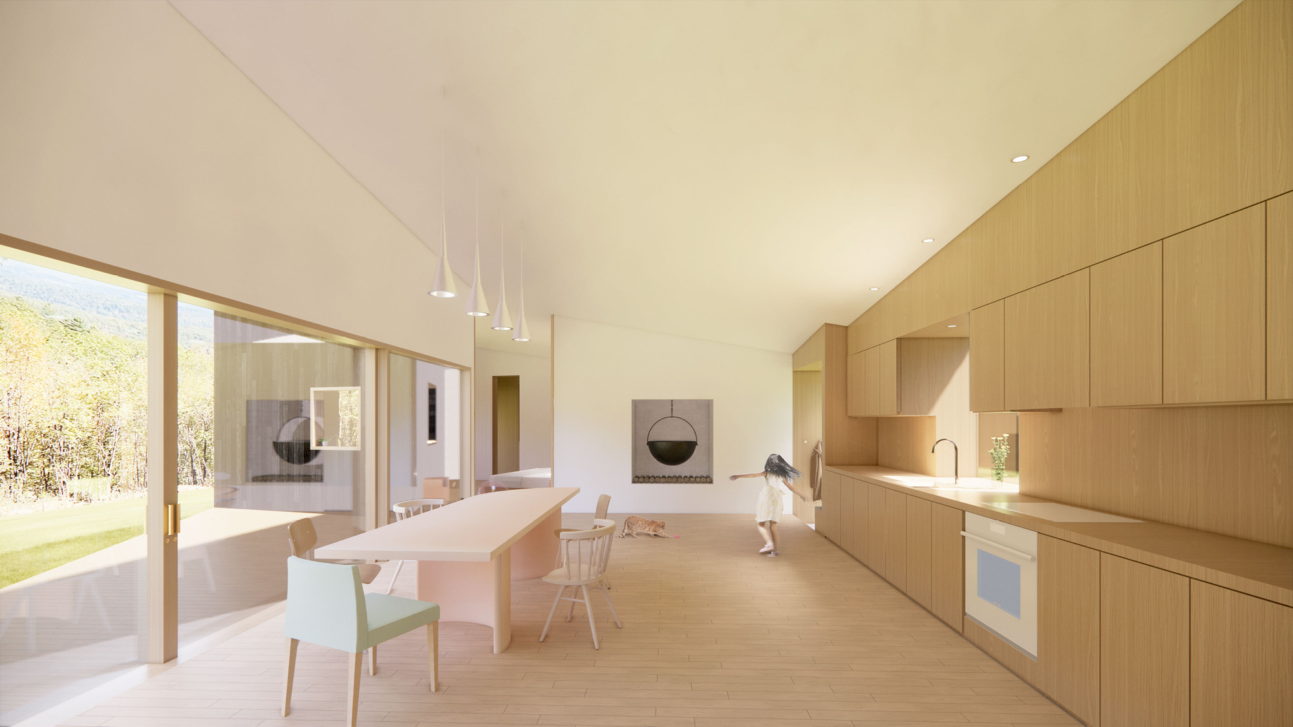




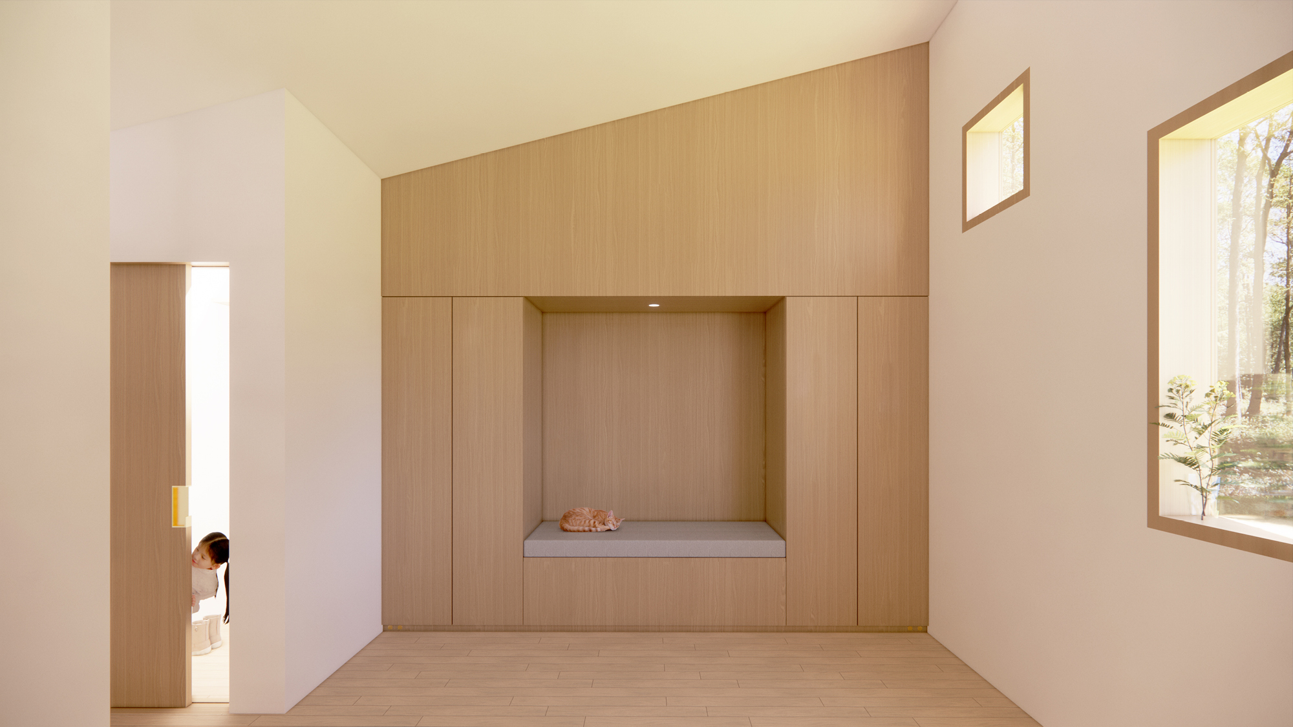

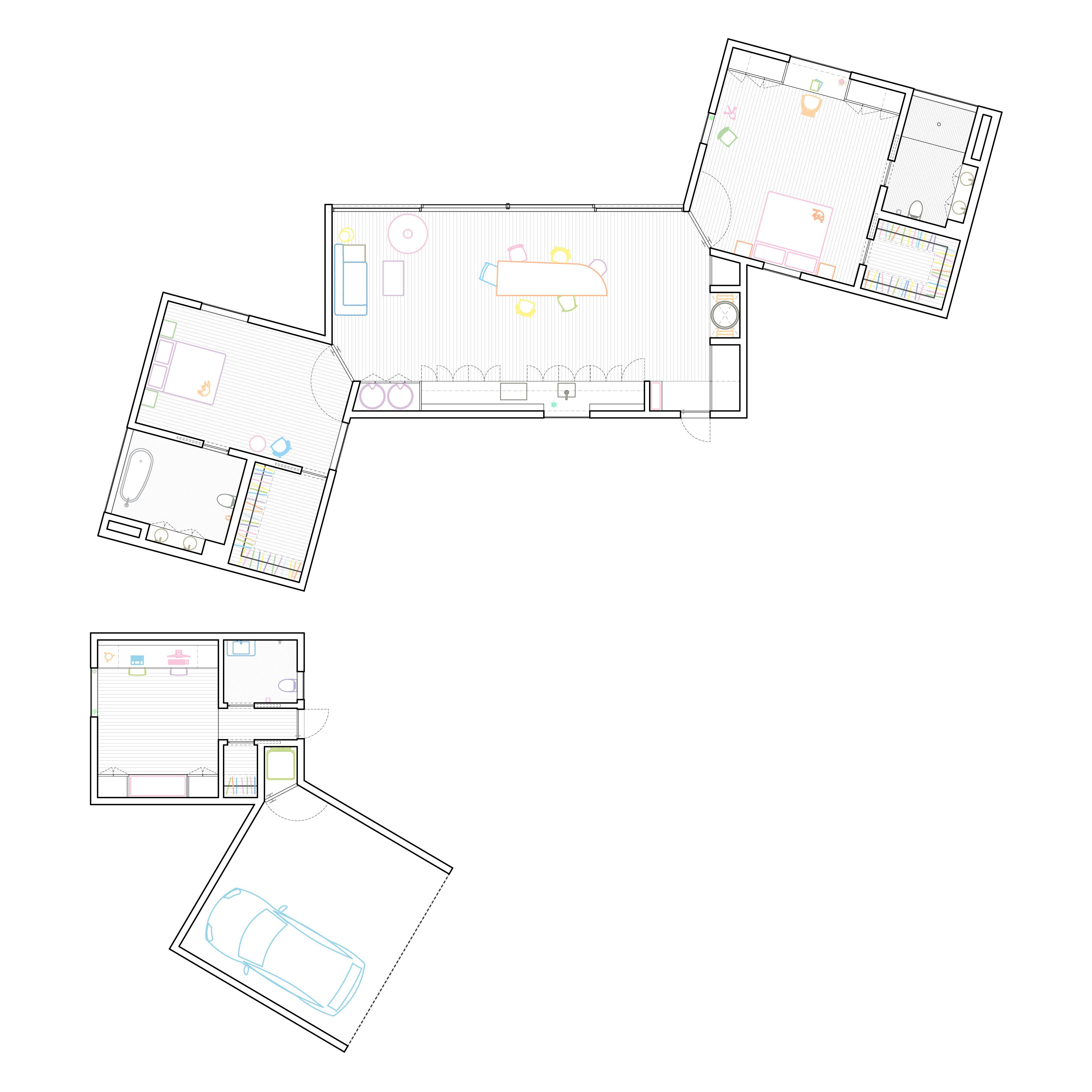


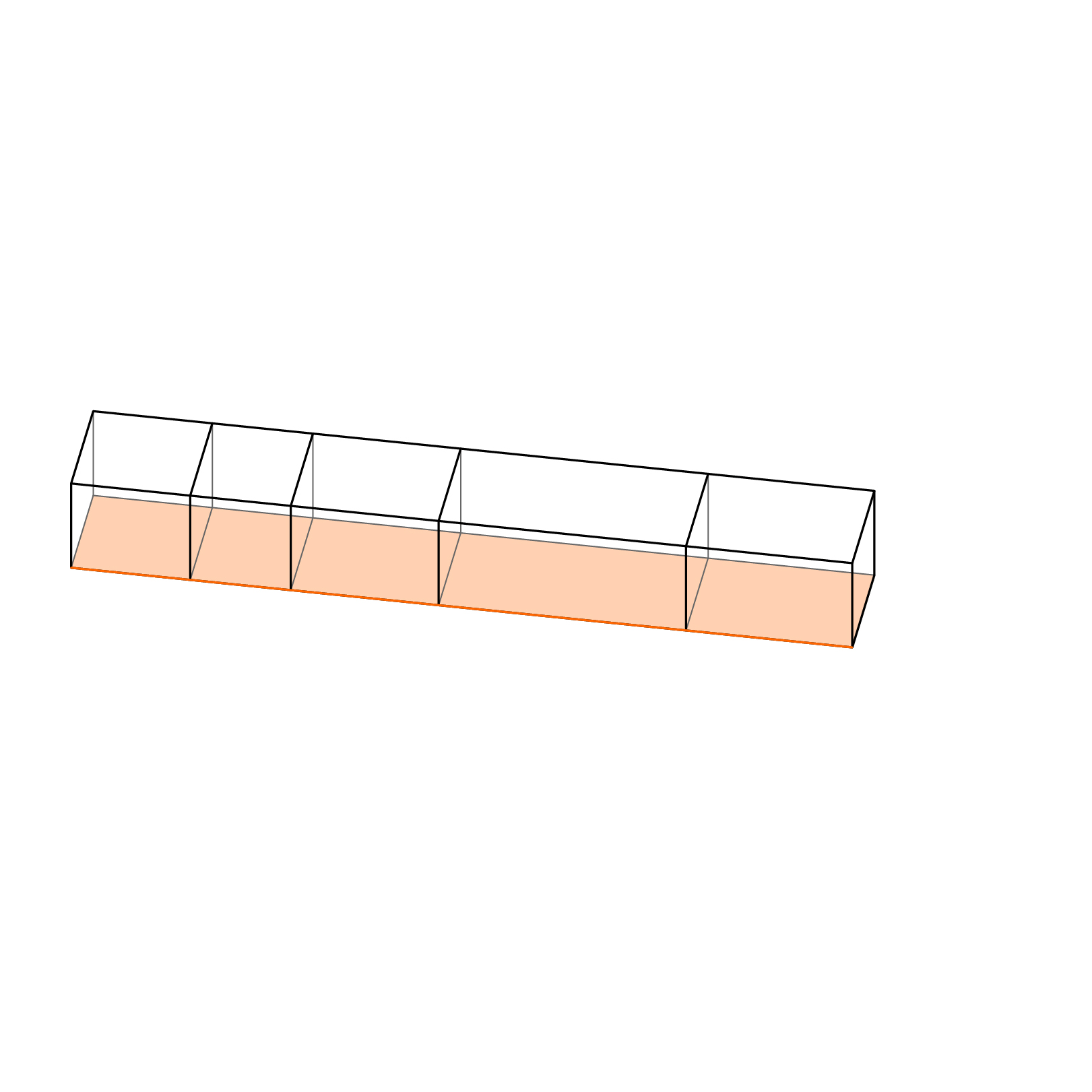
Constellation House
This 1,800 SF house is sited on top of a private wooded mountain in Hudson Valley, New York. Upon approach, the charred cedar-clad roofline takes on the appearance of peaks and valleys of a blackened mountain range.
The residential massing splays across a clearing before an elevation drop – to create a constellation of spaces, each with its own unique view of the expansive 270° panorama across the forested dale below.
The volumes intersect at corners to create pinch points of privacy between the living-dining space and the bedrooms, eschewing corridors for pivot doors. A separate cluster contains a private study and carport, which can be later converted into an independent guest house.
The client requested that there be only one floor level – no stairs, no slopes, no ramps – to future-proof the house for easier elderly use. However, they intreated for ceiling pitches to be dynamic with unexpected window placements to allow for incidental beams of light through the forest canopy into the rooms and framed serene views of the sky throughout the day.
The majority of the interiors oscillate between neutral white walls for art and tchotchkes, and white oak-clad counters, closets, and cabinetry that telegraph additional functions for either as storage, a kitchen, reading nook, or workspace. The ensuite bathrooms have their own one-off material wrapping, onyx penny tile and cedarwood, with floor-level windows to create the impression of uninterrupted connection between inside and outside.
The residential massing splays across a clearing before an elevation drop – to create a constellation of spaces, each with its own unique view of the expansive 270° panorama across the forested dale below.
The volumes intersect at corners to create pinch points of privacy between the living-dining space and the bedrooms, eschewing corridors for pivot doors. A separate cluster contains a private study and carport, which can be later converted into an independent guest house.
The client requested that there be only one floor level – no stairs, no slopes, no ramps – to future-proof the house for easier elderly use. However, they intreated for ceiling pitches to be dynamic with unexpected window placements to allow for incidental beams of light through the forest canopy into the rooms and framed serene views of the sky throughout the day.
The majority of the interiors oscillate between neutral white walls for art and tchotchkes, and white oak-clad counters, closets, and cabinetry that telegraph additional functions for either as storage, a kitchen, reading nook, or workspace. The ensuite bathrooms have their own one-off material wrapping, onyx penny tile and cedarwood, with floor-level windows to create the impression of uninterrupted connection between inside and outside.
Location
Hudson Valley, NY
Date
2022
Client
Private
Hudson Valley, NY
Date
2022
Client
Private
Type
Residential
Status
Concept
Team
Maia Peck, Gregory Serweta
Residential
Status
Concept
Team
Maia Peck, Gregory Serweta